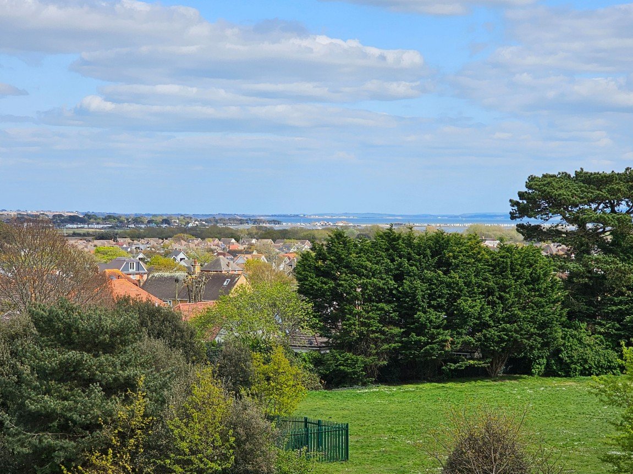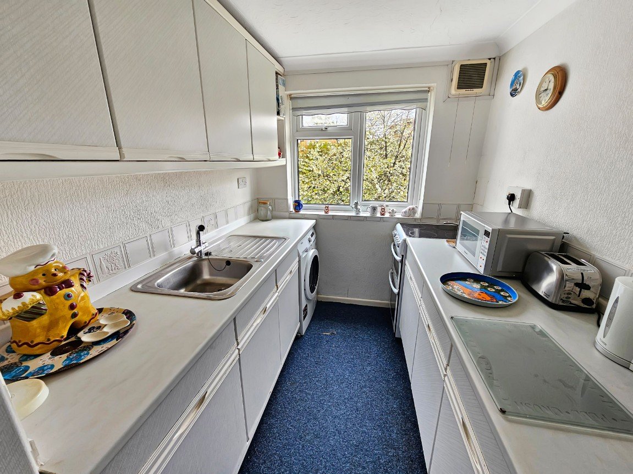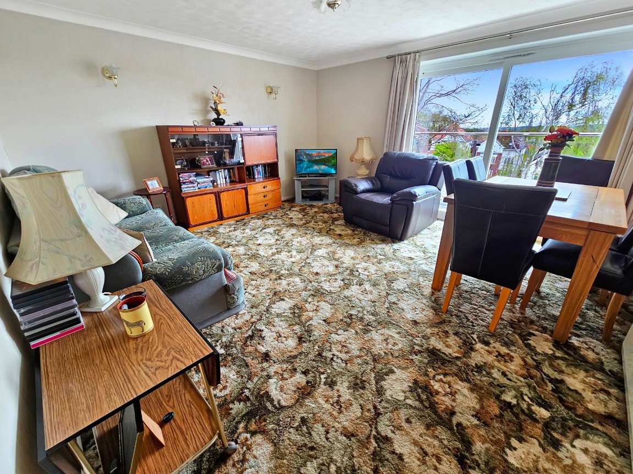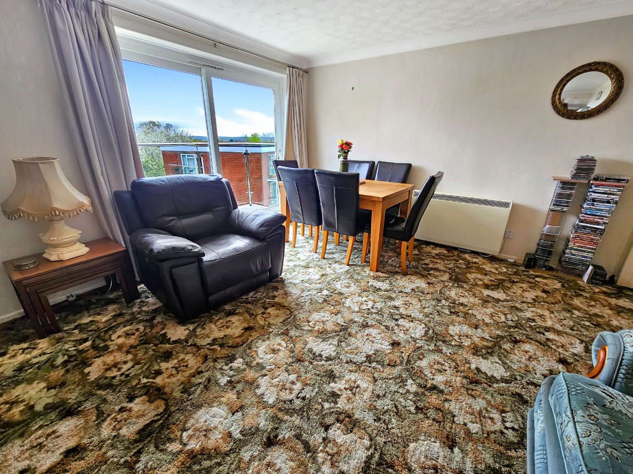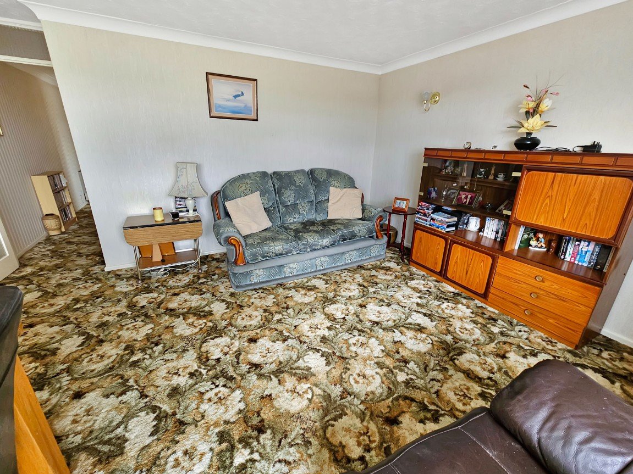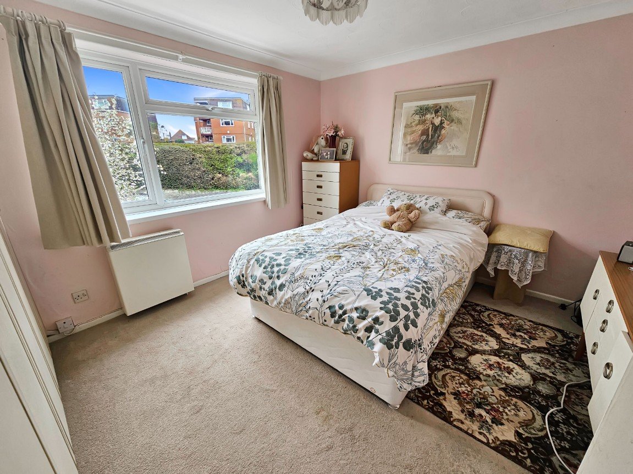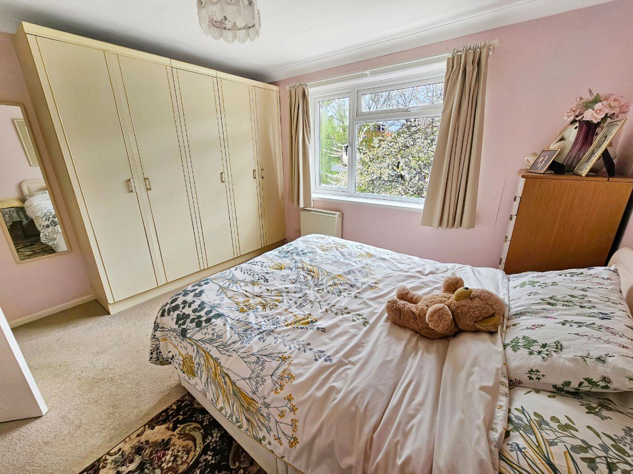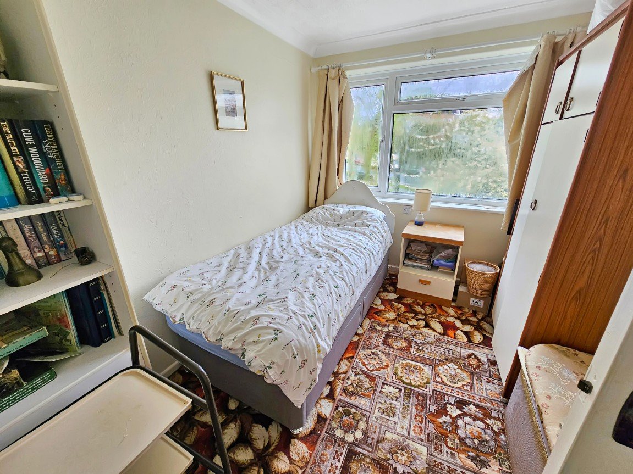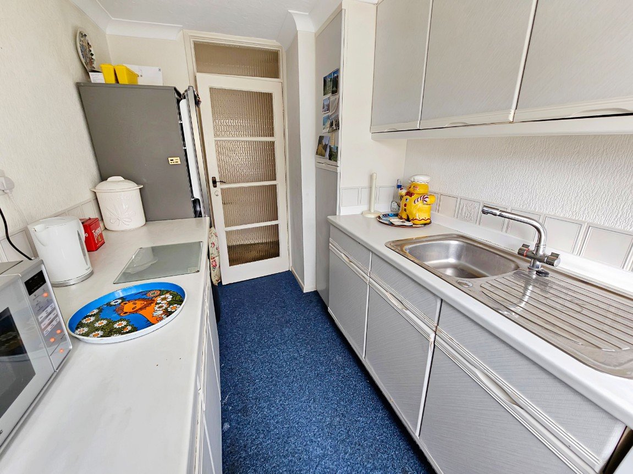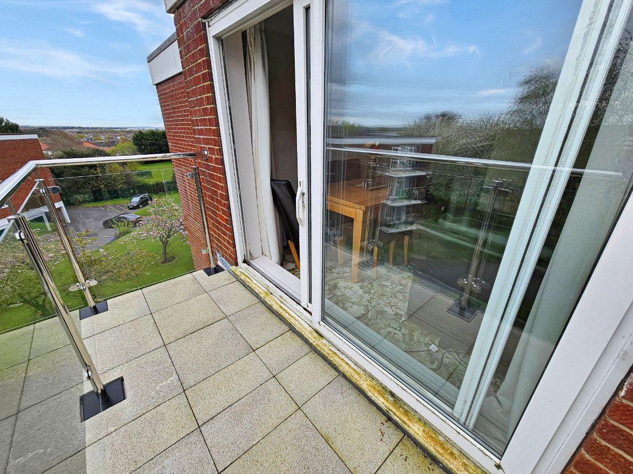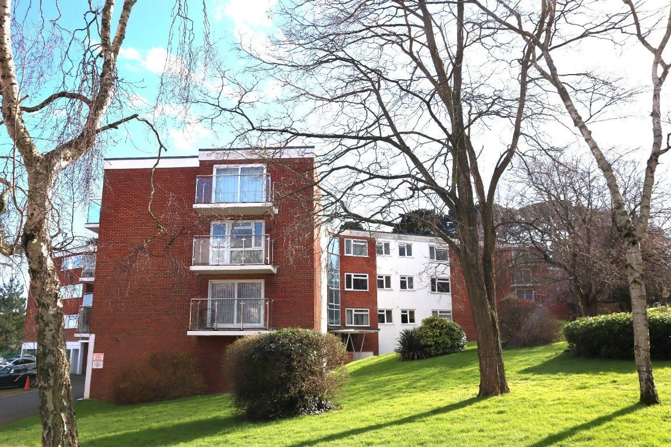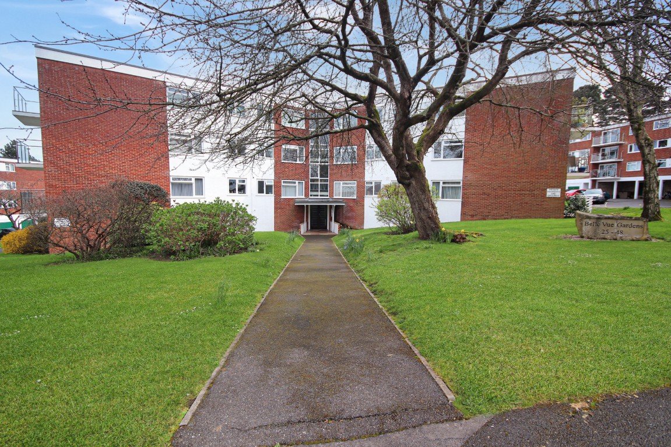Belle Vue Road, Bournemouth, Dorset, BH6 3BG
£230,000
Property Composition
- Flat
- 2 Bedrooms
- 1 Bathrooms
- 1 Reception Rooms
Property Features
- QUOTE REFERENCE JL0140 TO BOOK A VIEWING
- SHARE OF FREEHOLD & LONG LEASE
- CAR PORT & VISITOR PARKING
- BALCONY WITH VIEWS
- TOP FLOOR FLAT
- TWO BEDROOMS
- LIVING ROOM
- SEPARATE KITCHEN
- DOUBLE GLAZING
- SHOWER ROOM
Property Description
* SECOND FLOOR FLAT * SHARE OF FREEHOLD & LONG LEASE * CAR PORT * TWO BEDROOMS * SEPARATE KITCHEN * LIVING/DINING ROOM * SHOWER ROOM * DOUBLE GLAZING * NEWLY REFURBISHED BALCONY WITH VIEWS * QUOTE REFERENCE JL0140 TO BOOK A VIEWING *
A spacious and bright top floor flat, located near to Tuckton, Southbourne beaches, Hengistbury Head & Southbourne Grove and offered for sale with NO FORWARD CHAIN
Lease Information
Belle Vue Gardens comprises three blocks of 72 flats on a spacious and well maintained plot to the east side of Belle Vue Road, approximately ¼ mile from Tuckton.
The development is managed by a local management company with lease information given by sellers as follows:
Share of freehold
Remainder of 999 year lease (approx. 978 years)
Service Charge: £350 per quarter
Ground Rent: Peppercorn
Pets and holiday lets are NOT permitted
Note, we understand that there is a gas supply to the flat although not currently in use.
Entrance Hall
Wooden entrance door leading into entrance hallway with electric night storage heater. Built in double airing cupboard with hot water cylinder, wooden slatted linen shelving. Single floor to ceiling cloaks cupboard (gas meter point, supply disconnected). Doors to bedroom two, shower room, kitchen, bedroom one and living/dining room.
Bedroom 2
10’6 x 7’10
Double glazed window to side aspect.
Shower Room
Double glazed window to front aspect. Wall mounted electric fan heater. Three-piece white shower suite. White ceramic tiled splash backs. Vanity unit with inset wash basin. Low level WC with concealed cistern. Corner shower cubicle with wall mounted Mira Sport electric shower.
Kitchen
10’11 x 6’8
Double glazed window to front aspect. Built in floor to ceiling utilities cupboard. Range of floor and wall mounted cupboard and drawer units with roll edged work surface. Inset single bowl stainless steel sink with mixer tap. Recesses for washing machine, electric cooker and fridge freezer. Wall mounted extractor fan. Wall mounted electric heater.
Bedroom 1
11’11 x 10’11
Double glazed window to side aspect. Dimplex electric night storage heater. Fitted five door wardrobe with internal hanging rail and shelving.
Living/Dining Room
14’6 x 13’5
Double glazed sliding patio doors leading to balcony. Dimplex electric night storage heater.
Balcony
Buff coloured concrete paving. Reinforced glass and chrome effect balcony with views over surrounding area.
Parking
Belle Vue Gardens is accessed via a communal driveway entrance from Belle Vue Road, leading to a large resident’s parking area at the side and rear.
The property benefits from it’s own allocated covered car port


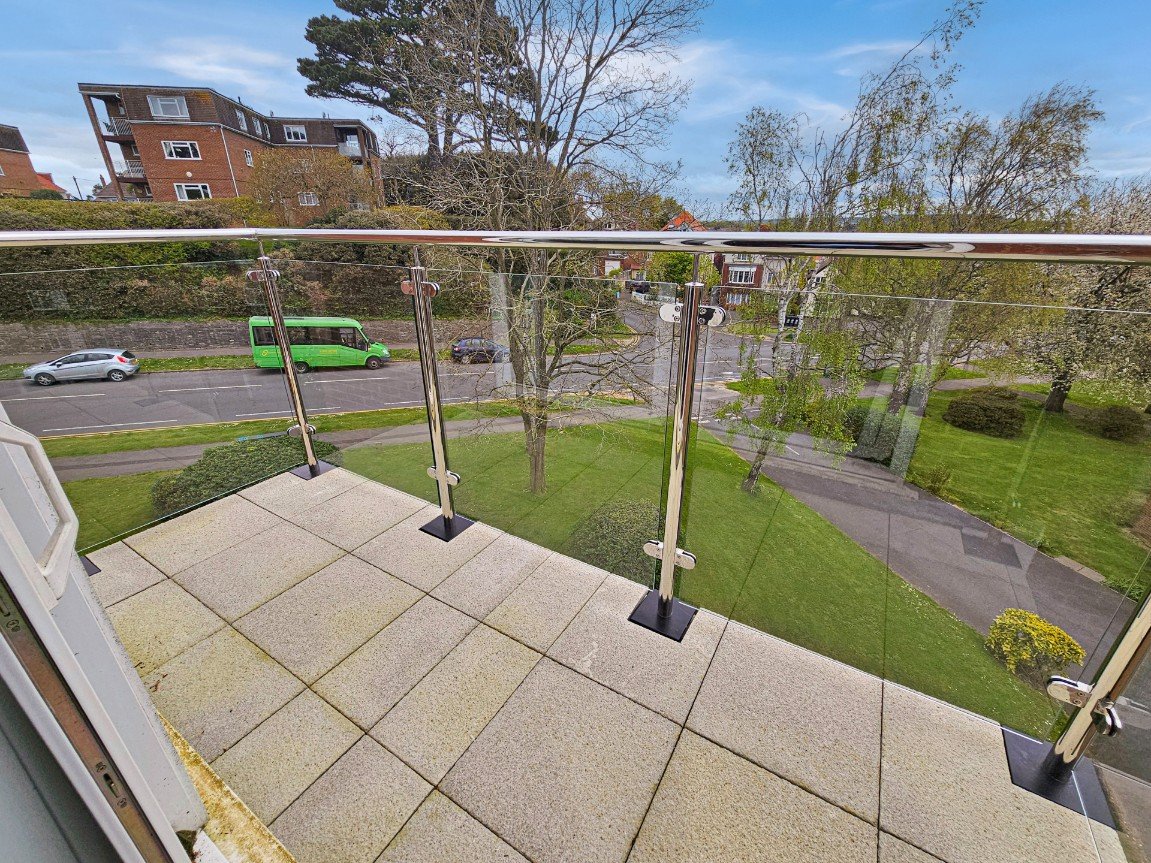
_1715790103782.jpg-big.jpg)
