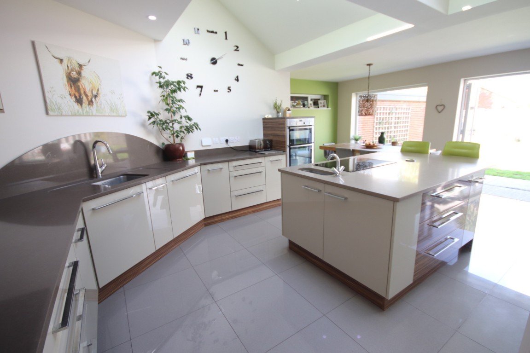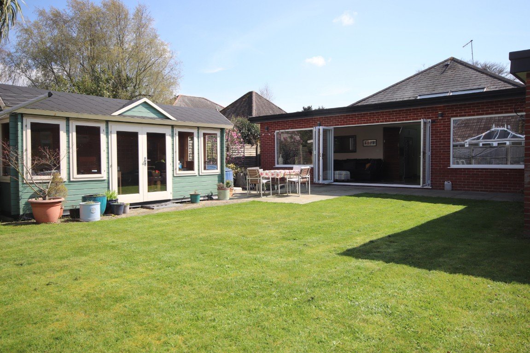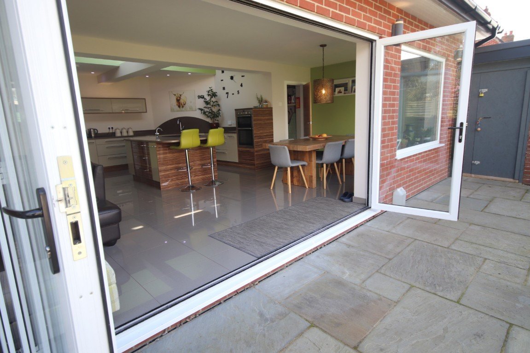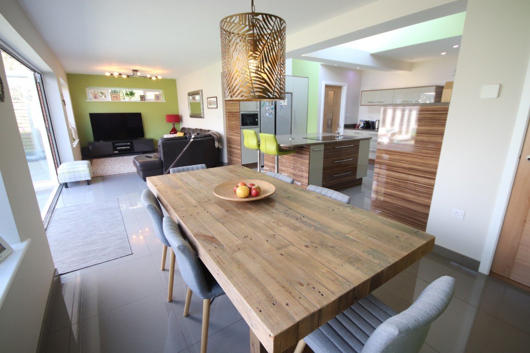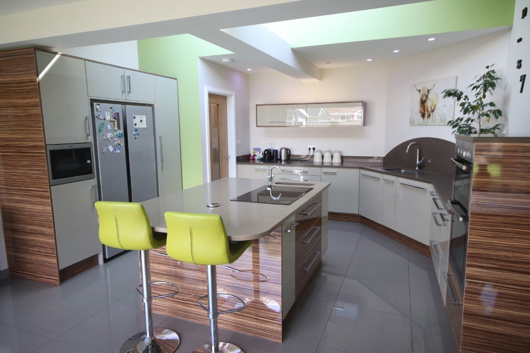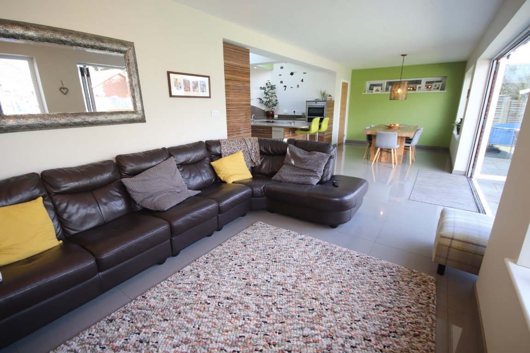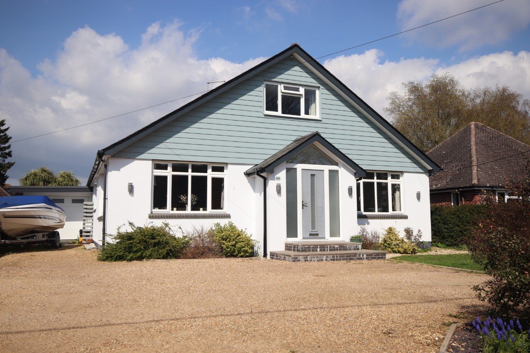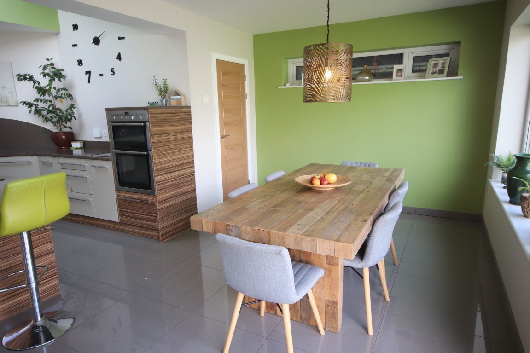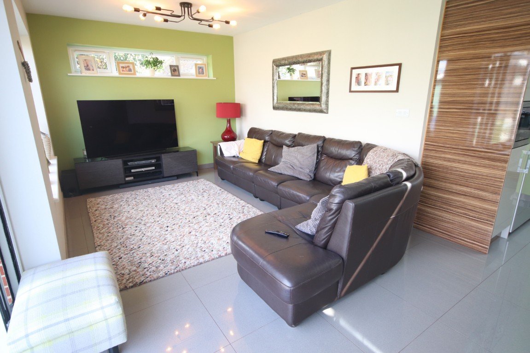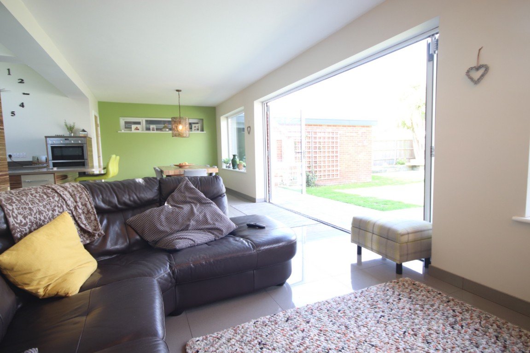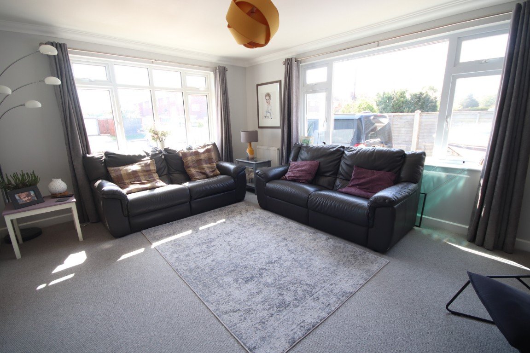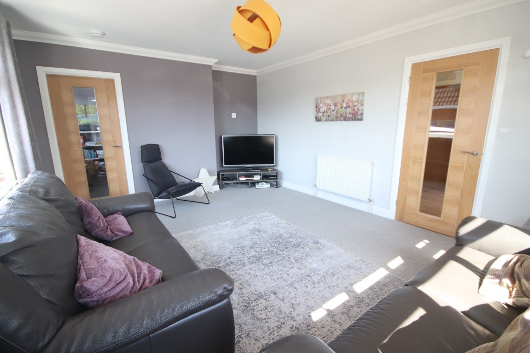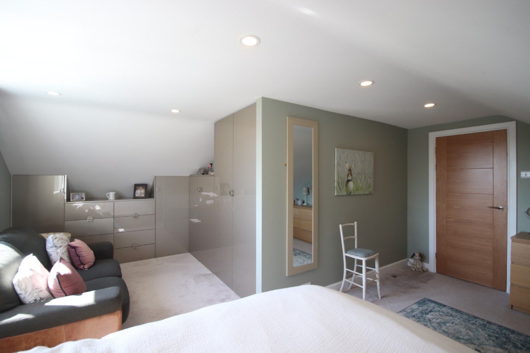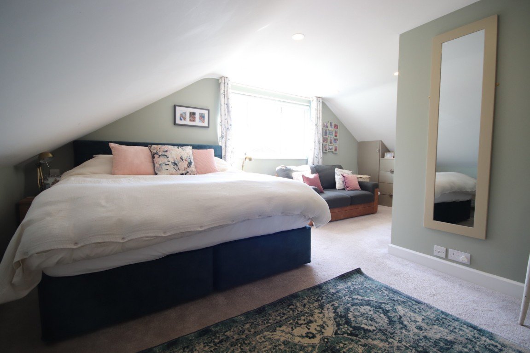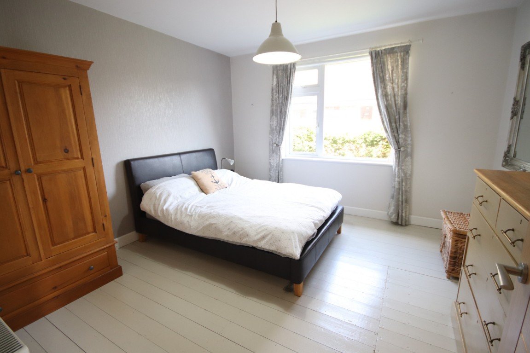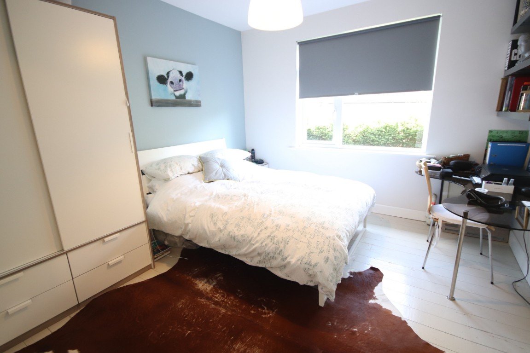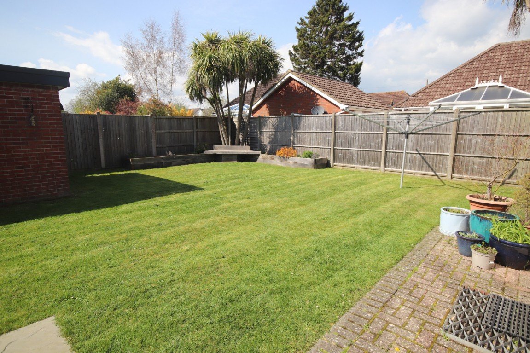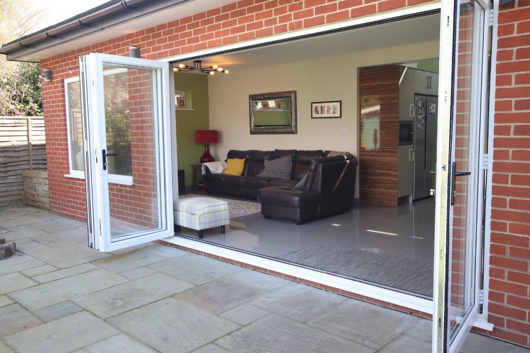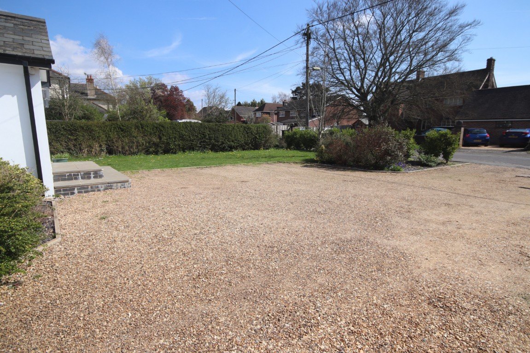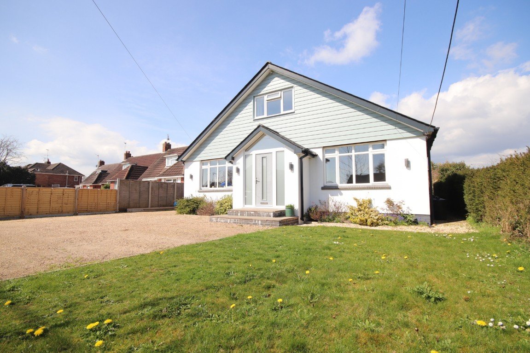Hightown Road, Ringwood, BH24 1NL
Guide Price
£784,000
Property Composition
- Detached House
- 5 Bedrooms
- 2 Bathrooms
- 4 Reception Rooms
Property Features
- VENDOR SUITED * TO BOOK A VIEWING PLEASE QUOTE REF JL0140 *
- SUBSTANTIAL DETACHED CHALET STYLE HOUSE (2600 SQ FT)
- 10M OPEN PLAN FAMILY LIVING/DINING ROOM AT REAR WITH BIFOLDS ONTO GARDEN
- OPEN PLAN LUXURY KITCHEN * SEPARATE UTILITY ROOM
- FIVE BEDROOMS * MASTER BEDROOM WITH BESPOKE FITTED FURNITURE
- SEPARATE DUAL ASPECT SITTING ROOM * PRIVATE STUDY
- GROUND FLOOR SHOWER ROOM * FIRST FLOOR BATHROOM * DRESSING ROOM
- GARDEN LODGE/HOME OFFICE WITH AIR CONDITIONING * ENCLOSED REAR GARDEN
- TANDEM GARAGE * LARGE DRIVEWAY WITH PARKING FOR SEVERAL VEHICLES
- GAS CENTRAL HEATING * DOUBLE GLAZING
Property Description
* FIVE BEDROOMS * SUBSTANTIAL DETACHED CHALET STYLE HOUSE (2600 SQ FT) * 10M OPEN PLAN FAMILY LIVING/DINING ROOM AT REAR WITH BIFOLDS ONTO GARDEN * OPEN PLAN LUXURY KITCHEN * SEPARATE SITTING ROOM * STUDY * GROUND FLOOR SHOWER ROOM * MASTER BEDROOM WITH BESPOKE FURNITURE * FIRST FLOOR BATHROOM * DRESSING ROOM * UTILITY ROOM * TANDEM GARAGE * LARGE DRIVEWAY WITH PARKING FOR SEVERAL VEHICLES * ENCLOSED REAR GARDEN * 5M GARDEN LODGE * GAS CENTRAL HEATING * DOUBLE GLAZING * VENDOR SUITED * TO BOOK A VIEWING PLEASE QUOTE REF JL0140 *
A wonderful opportunity to purchase this substantial detached family home, situated within walking distance of Ringwood Town Centre with its array of local shops, restaurants and pubs, and close to main access routes to Southampton & London.
Modernised by the current owners, the property offers flexible accommodation with three ground floor bedrooms and a shower room; and two bedrooms, a dressing room and a bathroom on the first floor.
With ample living accommodation including a separate sitting room, study and utility room this family home also offers a stunning open plan living/dining room/kitchen area at the rear with folding doors leading out onto the rear terrace and garden – ideal for parties and entertaining or just to have family time at the end of the day.
Outside, in addition to the enclosed rear garden, there is ample off road parking for several vehicles, boat or caravan; a tandem 10m garage; and a 5m garden lodge with air conditioning for those who wish to work from home.
This home literally has everything and viewing is a must to appreciate the accommodation on offer. To book a viewing, please quote ref JL0140 when calling.
Property Details:
Porch
Double glazed front entrance door with two matching side windows. Single radiator.
Entrance Hall
Double glazed front entrance door with two matching side windows. Stairs to first floor landing with under stairs storage cupboard. Radiator. Doors to sitting room, bedroom two, bedroom three and bedroom four, downstairs shower room and family/living/dining room.
Sitting Room
5.5m x 4m
Double glazed windows to front and side aspects. Two radiators. Door to study.
Study
3.8m max x 2.7m max
Double glazed window to side aspect. Radiator.
Kitchen/Breakfast Area
4.7m max x 3.9m max
Ceramic tiled floor. Range of modern, floor and wall mounted cupboard and drawer units. Granite worksurface with coordinated splash backs, and inset stainless steel sink with mixer tap over. Integrated Neff dishwasher. Built in Neff double oven, and separate AEG microwave. Space for large American style fridge/freezer. Central island with cupboards and drawers under granite worksurface, inset sink and fitted Electrolux induction hob. Breakfast bar with spaces for stools under. Open plan to living/dining area.
Family Room – Living/Dining area
10m x 3.1m
Dining area: double glazed windows to rear and side aspects. Tiled floor. Door to utility room.
Living area: double glazed windows to rear and side aspects. Tiled floor.
Folding double glazed doors giving access to rear garden.
Utility Room
2.1m x 1.5m
Ceramic tiled floor. Glow worm gas boiler. Megaflo hot water cylinder. Space for washing machine. Wall mounted electric meter and fuses.
Bedroom Two
3.7m x 3.7m
Double glazed windows to front and side aspects. Radiator.
Bedroom Three
3.7m x 3.7m
Double glazed window to side aspect. Radiator.
Bedroom Four
3.7m x 3.4m
Double glazed window to side aspect. Radiator.
Shower Room
Tiled floor. Modern three piece modern white shower suite with large shower cubicle. Tiled splash backs. Double glazed window.
First Floor Landing
Doors to master bedroom, bedroom five, dressing room and bathroom. Access to eaves storage area.
Master Bedroom
6.2m max x 5.1m max (L-shaped)
Double glazed window to front aspect. Radiator. Access to eaves storage area. Range of bespoke fitted bedroom furniture including wardrobes, cupboards and drawers.
Dressing Room
2.2m x 1.8m
Hanging rail for clothes. Space for dressing table.
Bedroom Five
3.6m max x 3m max (L-shaped)
Radiator. Velux roof window.
Bathroom
Radiator. Velux roof window. Three piece modern white bathroom suite with curved shower/bath. Tiled splash backs.
Tandem Garage
9.7m x 3.2m
Electronically operated roller garage door. Double glazed window to rear aspect. Personnel door to rear patio. Power and light connected.
Garden Lodge
5.2m x 3.7m
Power and light connected. Wall mounted air conditioning unit. Double glazed windows to rear and side aspects.
Driveway & Front Garden
The property is approached by a gravelled driveway entrance providing off road parking for several vehicles with enough space at the side for a caravan or boat.
The driveway leads to the attached garage at the rear.
The front garden is mainly lawn with mature hedges, borders and trees.
Rear Garden
As you step out of the open plan family room, you immediately walk onto a large paved patio area with enough space for outdoor dining and a hot tub.
An ornamental pond gives a relaxing ambience to the setting and a planted rockery and well established magnolia tree provides colour.
The patio extends to one side and leads to the wooden garden lodge.
The garden is mainly lawn with raised railway sleeper style borders, a seating area, mature palm trees and is enclosed on all sides by wooden fencing.


