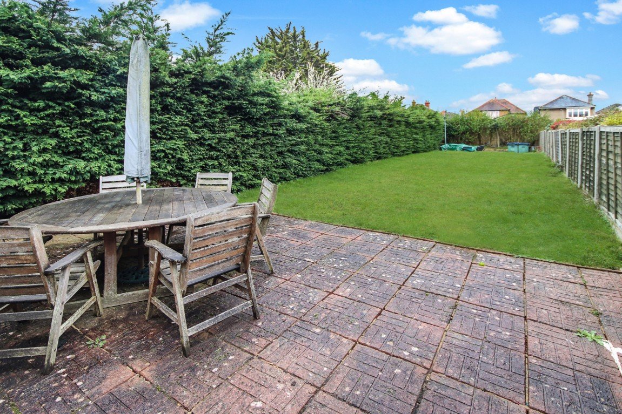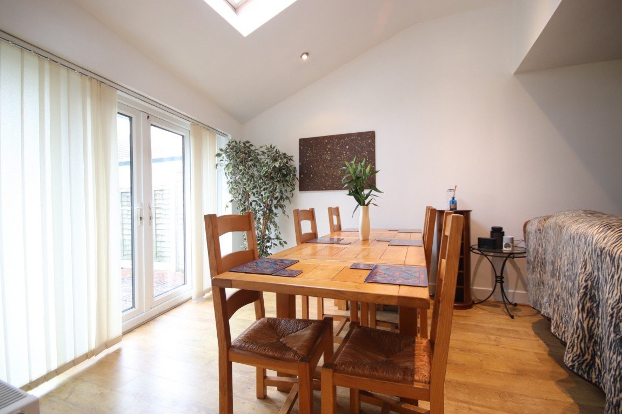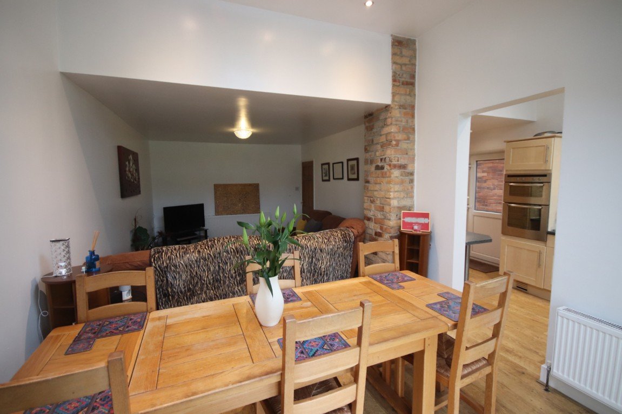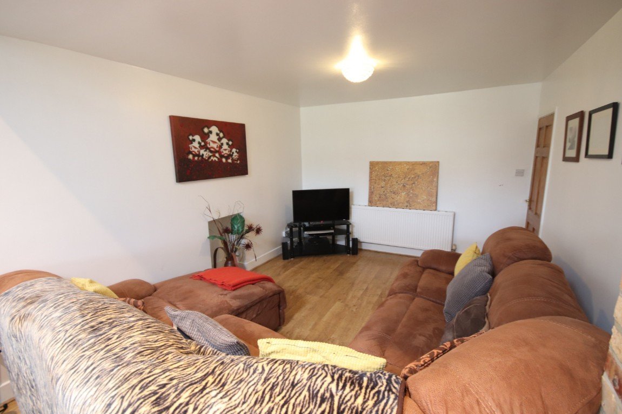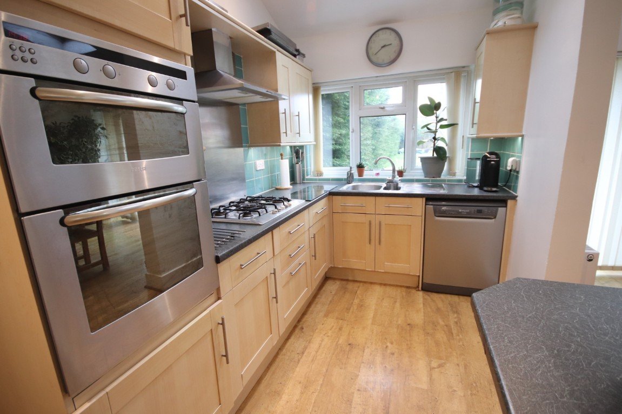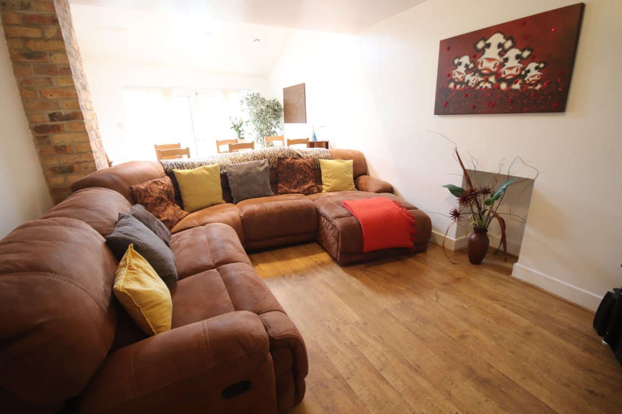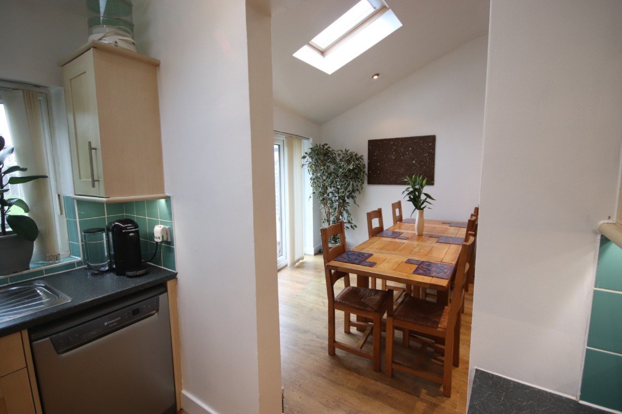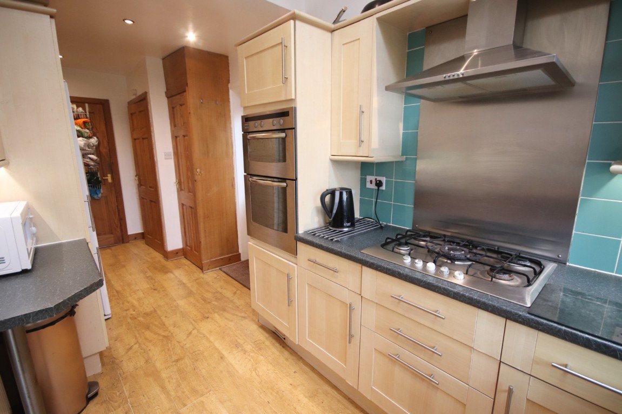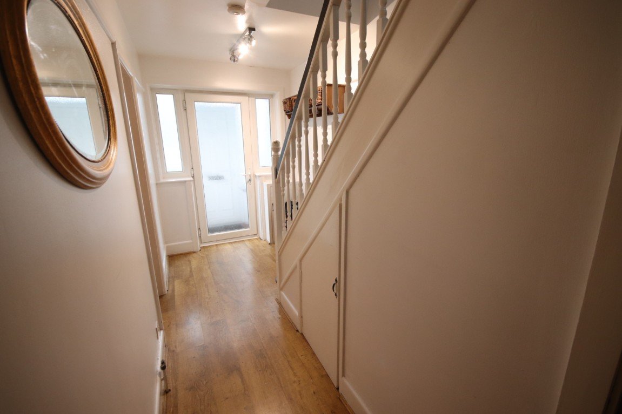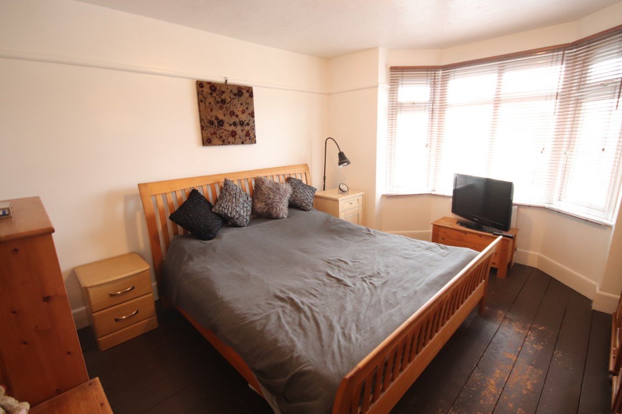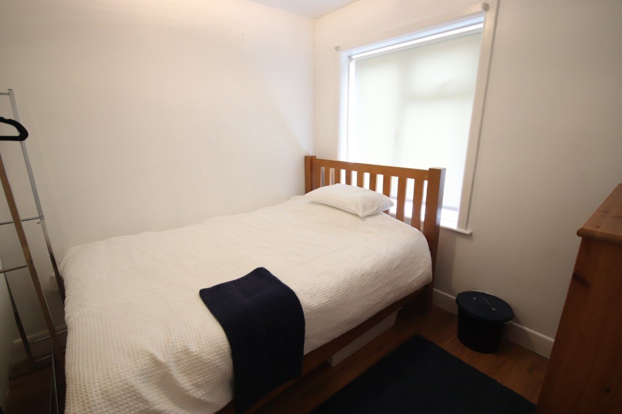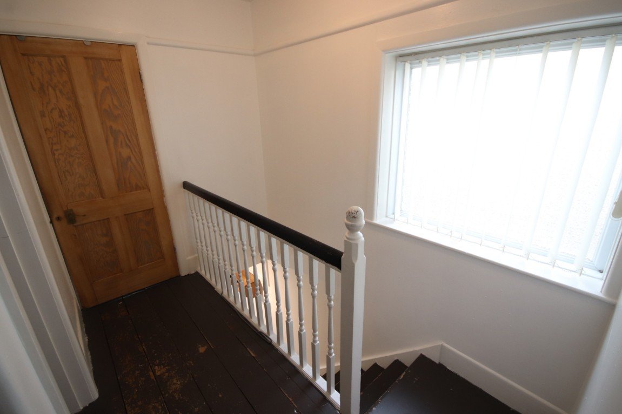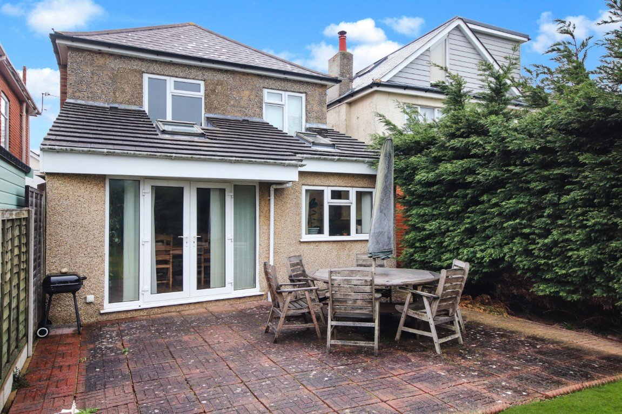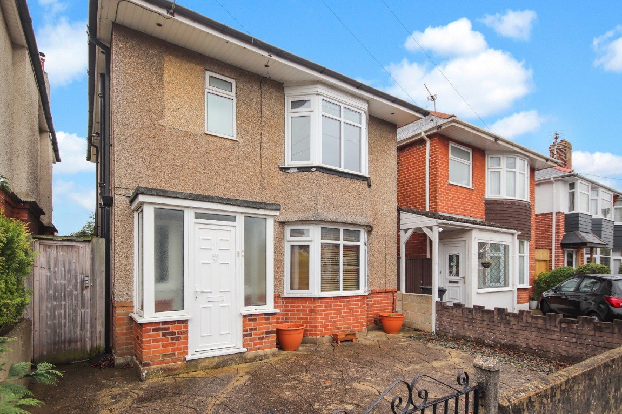Shelton Road, Bournemouth, BH6 5EZ
Guide Price
£475,000
Property Composition
- Detached House
- 3 Bedrooms
- 2 Bathrooms
- 3 Reception Rooms
Property Features
- QUOTE REFERENCE JL0140 TO BOOK A VIEWING
- EXTENDED DETACHED HOUSE
- THREE/FOUR BEDROOMS
- 7M LIVING/DINING ROOM AT REAR
- 6M KITCHEN
- SEPARATE SITTING ROOM/GROUND FLOOR BEDROOM
- DOWNSTAIRS WC & FIRST FLOOR BATHROOM
- THREE FIRST FLOOR DOUBLE BEDROOMS
- LARGE SOUTHERLY FACING REAR GARDEN & DRIVEWAY TO FRONT
- DOUBLE GLAZING & GAS CENTRAL HEATING
Property Description
* EXTENDED DETACHED HOUSE (1160 SQ FT) * THREE/FOUR BEDROOMS * 7M LIVING/DINING ROOM AT REAR * 6M KITCHEN * SEPARATE SITTING ROOM/GROUND FLOOR BEDROOM * DOWNSTAIRS WC * THREE FIRST FLOOR DOUBLE BEDROOMS * BATHROOM * LARGE SOUTHERLY FACING REAR GARDEN * DRIVEWAY TO FRONT * DOUBLE GLAZING * GAS CENTRAL HEATING * QUOTE REFERENCE JL0140 TO BOOK A VIEWING *
Located between Southbourne Grove shops and restaurants, and Stourfield School, this extended detached house is an ideal family home with scope for further improvement or extension.
With a 7m living/dining area open plan to a 6m kitchen, this house offers a modern family living space at the rear – in addition to a further front sitting room/ground floor bedroom.
Upstairs, the bedrooms have been reconfigured to provide three double bedrooms along with a family bathroom.
A real feature of this property is the 90ft rear garden. Southerly facing, the garden offers an opportunity to extend further or to add a lodge/home office without affecting the useable space on offer.
Porch
Double glazed windows to front and side aspects. UPVC front entrance door. Tiled floor.
Entrance Hall
Double glazed front entrance door with two side windows. Doors to sitting room/ground floor bedroom, living/dining room, kitchen and downstairs cloakroom.
Cloakroom
Double glazed window to side aspect. Low level WC. Wash hand basin with tiled splash back.
Sitting Room/Bedroom Four
4.13m into bay x 3.67m
Double glazed bay window to front aspect. Radiator. Feature fireplace with tiled hearth and surround.
Living/Dining Room
7.32m x 3.38m
Double glazed double doors to rear garden with matching side windows. Two radiators. Vaulted ceiling with Velux roof window over dining area. Arch to kitchen.
Kitchen
5.92m x 2.13m
Double glazed window to rear aspect. Radiator. Range of light wood effect, floor and wall mounted kitchen units. Roll edge worksurface with tiled splash backs and breakfast bar area. Inset stainless steel sink with mixer tap. Fitted Bosch double oven, inset five burner gas hob with matching brushed steel splash back and filter hood over. Recesses for dishwasher and two fridge/freezers. Floor to ceiling cupboard housing Ferroli gas combination boiler. Floor to ceiling utility cupboard with spaces for washing machine and tumble dryer. Double glazed door to side access. Arch to dining area. Vaulted ceiling with Velux roof window.
First Floor Landing
Double glazed window to side aspect. Doors to bedrooms and bathroom. Hatch to loft space.
Bedroom One
4.31m x 3.68m
Double glazed bay window to front aspect. Radiator.
Bedroom Two
3.62m x 2.72 plus door recess
Double glazed window to rear aspect. Radiator.
Bedroom Three
2.87m x 2.67m
Double glazed window to rear aspect. Radiator.
Bathroom
Double glazed window to front aspect. Ladder style radiator. Three piece white bathroom suite. Mira shower over bath.
Driveway
The property is approached by wrought iron gated driveway leading to a driveway.
A wooden side gate gives access to the rear garden.
Rear Garden
Upon leaving the dining area through the patio doors, you enter on to a paved patio area with enough space for a large table and chairs – ideal for outdoor entertaining and dining.
The remainder of the (approx. 90ft) rear garden is lawn, enclosed by wooden fencing and a mature hedge.
Offering a blank canvas and scope for further improvement, the southerly facing rear garden is not overlooked by surrounding properties and offers enough space for a large garden chalet, office or workshop.


